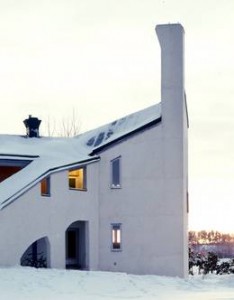We all know that we feel at home in some spaces, adrift in others. As we get older this feeling of being at home is crucial to a person’s well being and dependent on the quality of the space that surrounds us. This, especially at a time when our homes have reemerged as places of care giving and receiving (termed ‘aging-in-place’). Can we strive for the healing and life enhancing quality many of us find in nature also in architecture? What does it take to produce buildings that are as nurturing as nature?
At our last AHWGO session Gary Coates, Professor of Architecture at Kansas State University presented some of his research into a unique ‘ecosphere’ that has such a healing and spiritually restorative feel. The anthroposophical healing center in Jarna, Sweden, a village like setting with over 20 buildings including a clinic, performance arts center, educational center, farm and market garden, housing, mill and bakery was designed over a number of years (1966 – 1988) by the Danish architect Erik Asmussen based on the ideas of Rudolf Steiner, the founder of the philosophical movement of anthroposophy. Together with his wife, Professor Susanne Siepl-Coates, Professor Gary Coates was struck by the healing and nurturing feeling that emanated from buildings and landscape. They decided to research the qualities of this community and understand why the place felt the way it did. (‘New Design Technologies: The Healing Architecture of the Vidarkliniken’, ‘Seven Principles of Life-Enhancing Design’, ‘Erik Asmussen, Architect’).
The visual principles that Professor Coates distilled from his seven years of studies of Asmussen’s architectural design (1.unity of form and function, 2.polarity, 3.metamorphis, 4.harmony with nature and site, 5.the living wall, 6. color luminosity, 7. a dynamic equilibrium ) illustrate a design approach that is expressive, intuitive, alive, organic, ordered. It produces forms and interiors that are – modern (the Cultural Centre in 2001 was voted the second best-liked modern building in Sweden), adventurous, essential, alive, individual but also unifying. Together with the landscape design that is both cultured and natural they reflect a unified sense of well being even for somebody who only relies on their senses and is not familiar with its underlying philosophy.
Of course this brings up the question of how we can learn from such a successful experiment. To what extent do our buildings reflect who we are and to what extent do they determine how we feel? Should we blame it on the architects that many senior residences pay lip service to creating homes for their residents and feel institutional instead of nurturing? What made Jarna? 1. A binding philosophy that brought together the users including the architect who lived and worked there. 2. A long term view. 3. A functional synergy or multidisciplinary environment, 4. Attention to detail. Of course there is also the looming question of how this was financed and how this is financially sustainable and maybe some of the answers lie in the melding of users, residents and caregivers, synergies and community contributions. Is it even conceivable to produce such environments of care today, here in the US?
The US society is an oxymoron, especially for other cultures – intensely individual but at the same time with a population who is amazingly willing to volunteer and give. Capitalism incentivizes short term gains. Efficiency – in housing this means building as much as possible as cheaply as possible and making it as simple and cost effective to maintain – is one of the most important design variables. The notion of health and the built environment have progressed in terms of striving for ‘green’ and energy efficient design. It has become an economical decision and is rewarded by the market and by the cost savings in energy consumption. Yet a green building design does not guarantee that it is a ‘good’ and responsive to its users. It is also interesting that it is not so much the building profession and academic design profession (designers, builders, architects) that have promoted the green movement and its spin-offs but rather marketing professionals (f.ex.United States Green Building Council, walk score) and that it is the medical profession (such as Dr.Richard Jackson) who is promoting the concept of building healthy communities and ‘better’ homes.
Under these circumstances how can nurturing and healing environments be incentivized in the US? Most of all there have to be more ‘hard’ facts, studies and measurements that confirm that the quality of the built environment (not just its physical but also its emotional qualities – such as attention to details and materials) is life enhancing and healing. As a consequence a proven reduction in health care cost would be rewarded by consumers and the government. Then there has to be an interdisciplinary approach to design. In care environments (this also includes housing) a philosophy of care giving has to unify the environment, from the building design, management, maintenance staff/asset managers to caregivers, designers and users. Lastly buildings cannot be seen only as commodities but also assume the responsibility of contributing to a society for many generations.
I am tickled as an architect by how Asmussen had both the luxury and responsibility to be part of the visioning and creation process of Jarna, not just coming in when the building program is circumscribed by the developer, the budget is set in place and the time line fixed. It makes for better buildings.


I’m so glad to connect to fellows who value n carry the insights of Sir Rudolph stiener , aligning natures attributes to daily living.